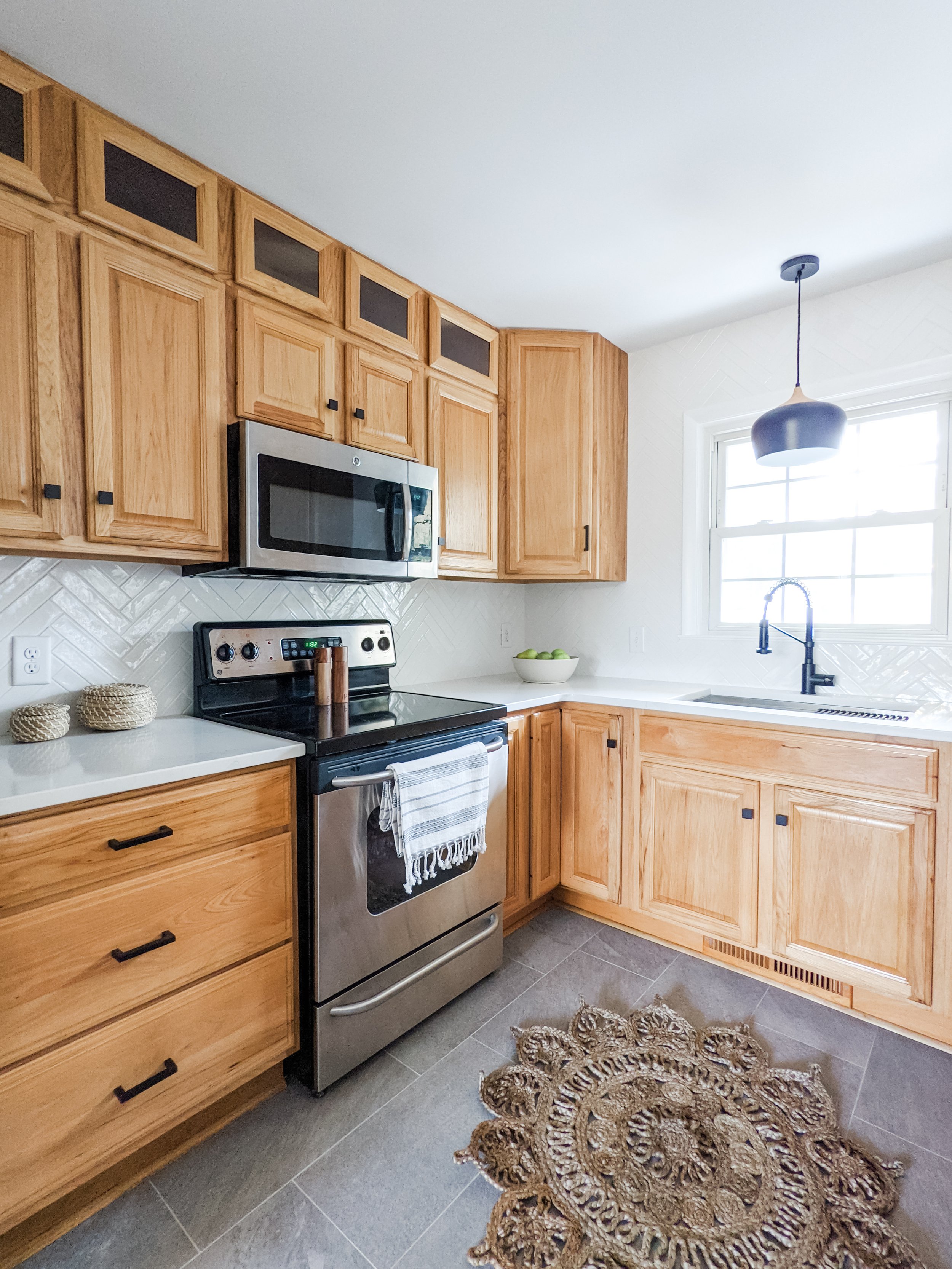Organic Modern Kitchen
Most of us have something about our kitchens that we want to change. Some of those changes require a full gut renovation while others can be achieved through minor modifications. Either way, budget and functionality must be taken into consideration when deciding which changes take priority. Major change in appearance and functionality CAN be achieved without changing EVERYTHING!
These clients wanted to open up their small kitchen to create a light and modern space that would flow into the rest of their home (which was also being renovated). In order to save money and keep with their organic aesthetic they chose to keep their original wood cabinets natural and not paint them. Now don’t get me wrong, I love the power of paint but natural wood can be so beautiful. So many people see natural wood cabinets and feel that they are dated and need to be removed. However, one of the greatest trends we are seeing in kitchen design currently is natural wood, especially in a mid-tone. These particular cabinets were not as honey toned as many oak cabinets and I knew that the look they wanted could be achieved without completely starting over.
The original cabinets stopped ~12” short of the ceiling. By removing the open shelving next to the window as well as the upper cabinets and tall pantry, the room stood to lose quite a bit of storage. We chose to add glass front cabinets above the wall cabinets to add additional storage and make the room feel taller. Luckily, the contractor happened to be a master cabinet maker and was able to use the wood from the cabinets that were being removed to make the glass front cabinets to be an exact match. The refrigerator was moved to the opposite wall to improve the flow of the room and increase sight lines. Open shelving was added above the bar for plate and bowl storage (the family is incredibly tidy and leans towards minimalism) and a large amount of storage was added in the banquette in the dining room (not seen in these photos) for small kitchen appliances and items not regularly used.
We chose a glossy white tile with a more handmade finish for the backsplash in order to bounce light around the small kitchen, making the room feel larger and brighter. The herringbone pattern used throughout the backsplash adds visual interest and timeless look in a space that leans quite modern.
As you can see in the before photo, the room had one fixture over the sink and one small fixture in the middle of the room. We agreed that a pendant over the sink would help make a statement while providing task lighting. Due to the low ceilings, recessed lights help increase the amount of light, provide focused light in prep areas, and keep the room feeling larger.
Before
The matte black hardware and pendant keep the room feeling modern and contrast nicely with the white tiles. The grey floor tiles have subtle movement and texture without feeling overwhelming or competing for attention.
The biggest transformation in the kitchen was, of course, opening the wall to the living room. The owners initially wanted a ~4’ opening - large enough to connect the spaces but without losing too much storage. However, once demo started they realized that they wanted to go ahead and open up the entire wall and it was such a great choice! This family is known for epic parties and entertaining so we decided to extend the bar at counter height into the living room to keep sight lines open and provide additional seating and serving space. The quartz countertops (Eternal Calcutta Gold) have a very light veining with both grey and gold, tying together all of the different elements of the room. Not to mention the predominant white background keeps the space feeling light and airy and helps reflect the natural light that was brought in by the living room windows.
In the end, the clients got an open, airy, bright, and modern kitchen with improved functionality while maintaining their natural/organic aesthetic. Best of all, they were able to get the look they wanted and save a ton of money by keeping their original cabinets, allowing them to splurge on a few things they really wanted - while staying on budget! I consider that a success! And honestly, it’s one of my favorite kitchen renovations to date :)
After
What is your favorite part of this renovation? Are you on the natural cabinet bandwagon? Let us know in the comments!




